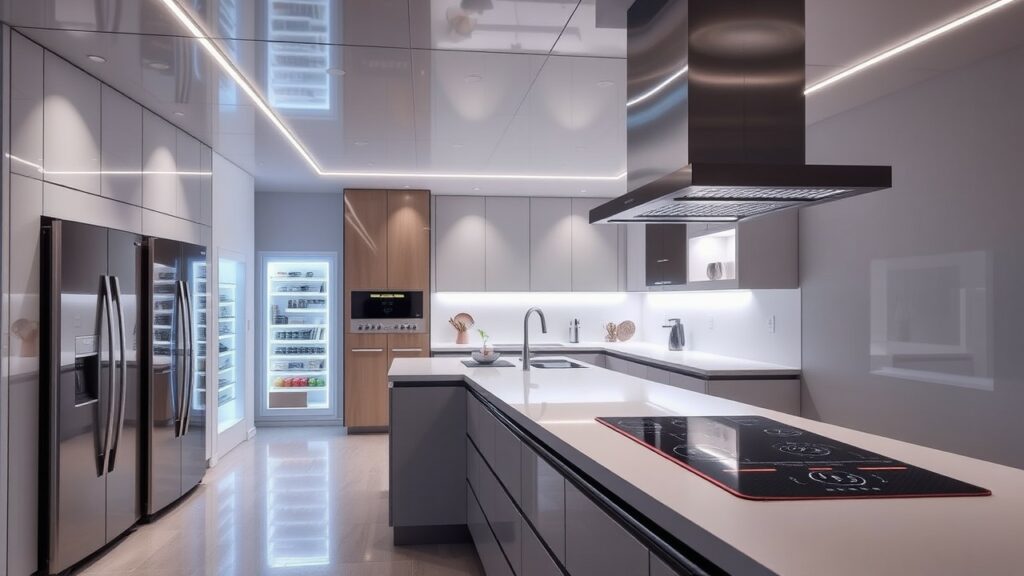Imagine stepping into a space that seamlessly blends elegance with functionality a place where cooking, entertaining, and relaxation converge. This is the magic of an Open Concept Kitchen. Whether you are planning a renovation or dreaming of upgrading, this guide reveals how to transform your kitchen into a beautiful and practical haven. Dive into sophisticated design tips and discover how to maximize the potential of your open kitchen space.
The Palette of Perfection: Choosing the Right Colors
The foundation of any stunning space is its color scheme. For Open Concept Kitchens, opt for soft, neutral tones to create a sophisticated backdrop. Consider a palette of whites, grays, and muted blues to enhance natural light and create a serene atmosphere. These colors not only add a touch of elegance but also offer a flexible canvas for bold accents and seasonal decor changes.
Maximize Space with Multi-Functional Furniture
One of the key features of a practical Open Concept Kitchen is versatile furniture. Invest in pieces that blend style with utility, such as an island with seating that also offers storage or a foldable dining table for flexible use. These choices optimize the flow and functionality of your kitchen, making it an inviting place for both family meals and casual gatherings.
Seamless Integration of Appliances
To maintain a modern and uncluttered look, appliances should be cleverly integrated into your kitchen design. Use built-in ovens, concealed dishwashers, and refrigerator fronts that match your cabinetry. This not only streamlines your kitchen’s appearance but also enhances its functionality, ensuring all essential features are at your fingertips without disrupting the aesthetic harmony.
Lighting: The Key to Ambiance
Lighting plays a critical role in defining the mood and functionality of an Open Concept Kitchen. Mix ambient, task, and accent lighting to ensure every corner is well-lit. Pendant lights over an island, under-cabinet lighting for workspaces, and a dimmable chandelier above the dining area can transform your kitchen into a versatile and inviting environment.
Organize with Style: Smart Storage Solutions
Effective organization is the cornerstone of kitchen functionality. Incorporate smart storage solutions like pull-out pantries, tiered shelving, and drawer dividers to keep your kitchen clutter-free yet accessible. Aim for a balance between open shelves and closed cabinetry to display beautiful glassware while hiding less attractive items.
Personal Touches: Adding Character to Your Kitchen
Finally, personalize your Open Concept Kitchen with unique touches that reflect your style. Consider a statement backsplash, artisanal light fixtures, or a gallery wall with family photos and artwork. These elements infuse charm and character into your kitchen, making it not just a cooking space, but the heart of your home.
Storage Solutions: Hidden and Handy
A clutter-free kitchen is a happy kitchen. Incorporate smart storage solutions like pull-out pantries, integrated shelving in islands, and overhead cabinets. These innovations keep everything in its place without compromising on style. Your kitchen will be so organized, even Marie Kondo would be impressed. Everything has a place, and it’s all within arm’s reach.
Timeless Elegance: Marbles and Metals
Last but definitely not least, let’s talk materials. Marble countertops paired with metallic fixtures create a look that’s both luxurious and timeless. It’s the kitchen equivalent of wearing diamonds with denim effortlessly chic yet supremely functional. These materials not only look good but are also built to last, making your kitchen a stylish and practical masterpiece.
Ready to create your dream Open Concept Kitchen? Start with these essential tips and transform your space into a practical yet beautiful masterpiece. For more home design inspiration, subscribe to Homespir or share your kitchen transformations with us!
